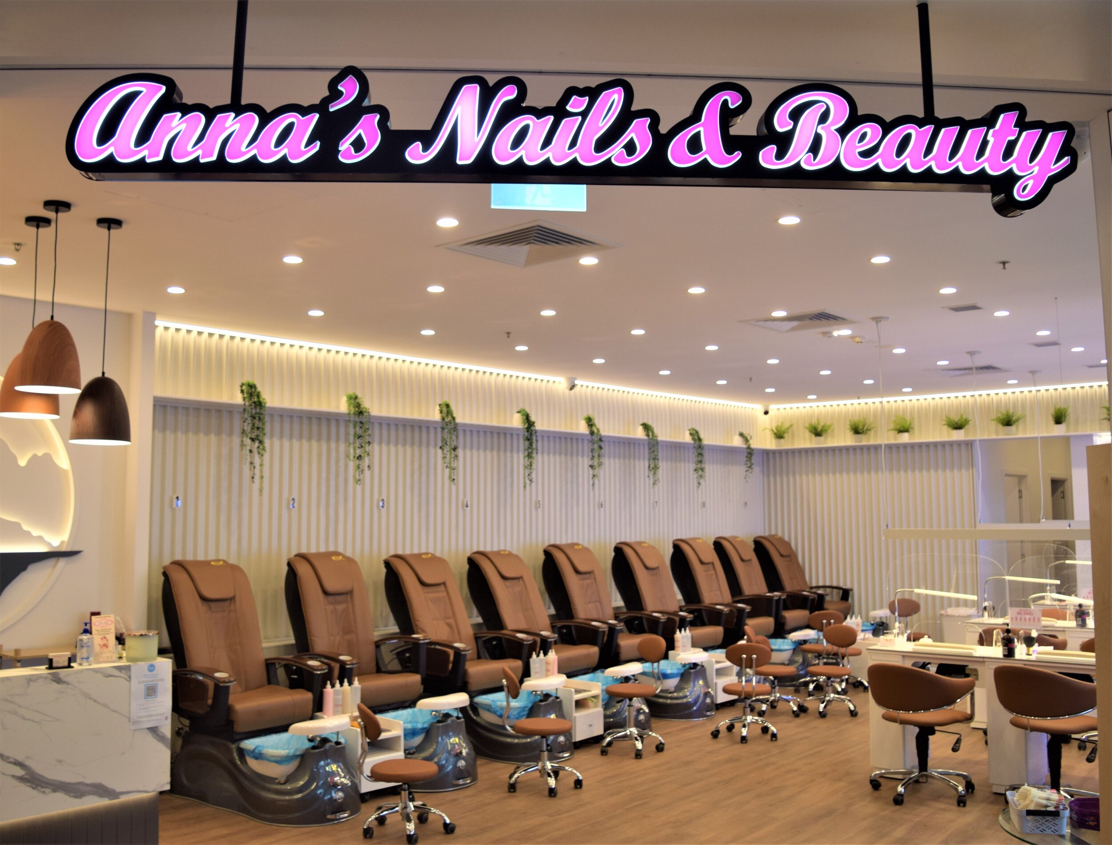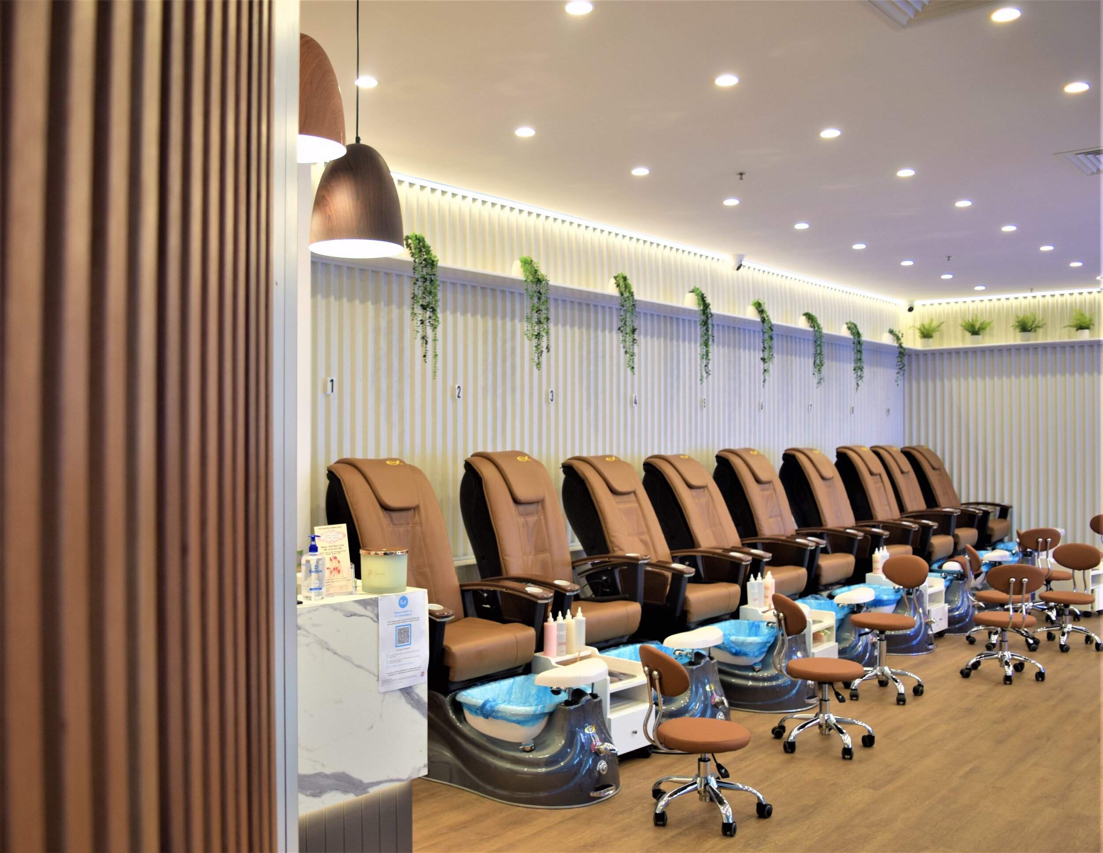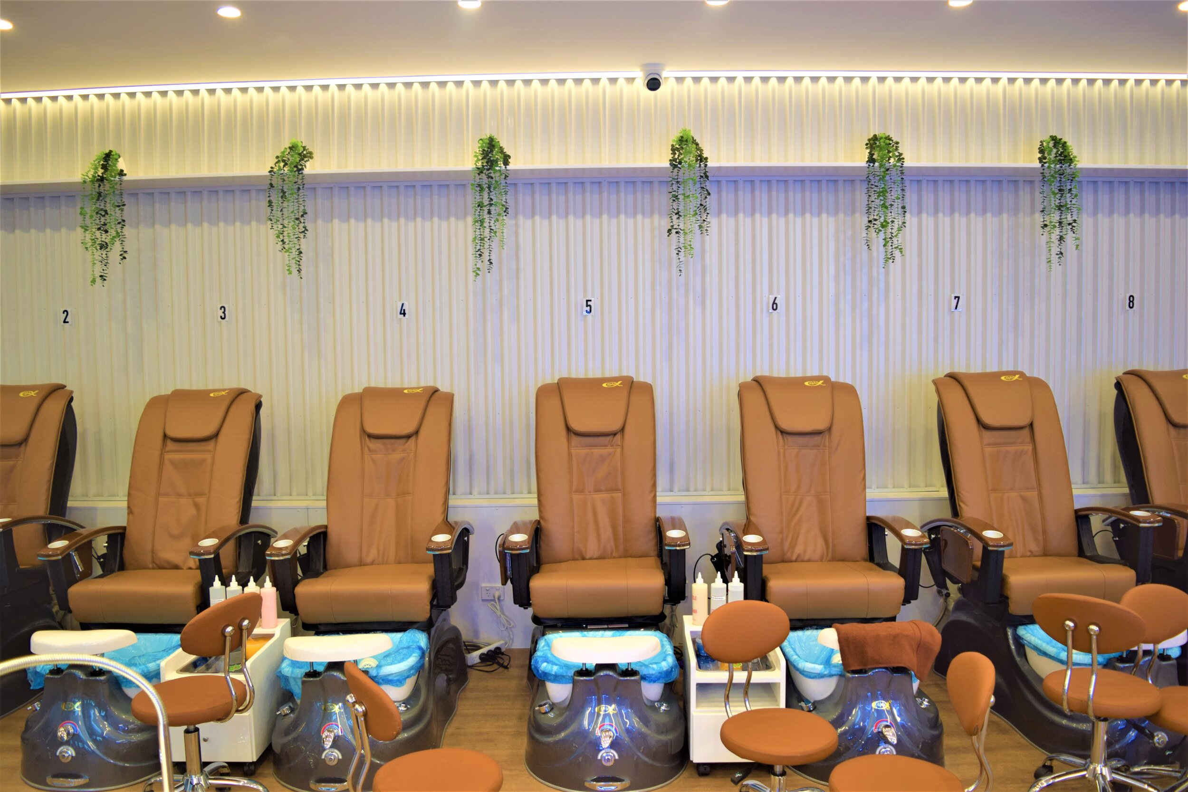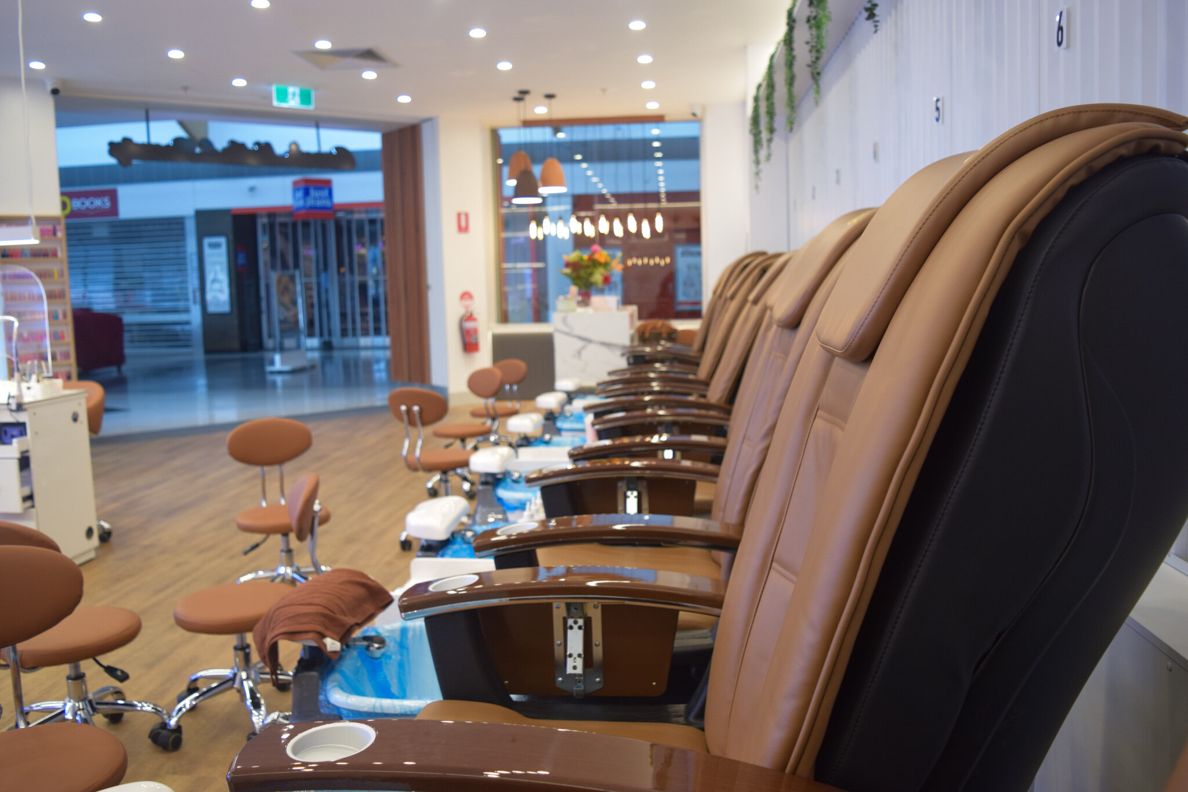Anna’s Nail & Beauty Salon Fit-out, Wagga Wagga
Anna’s Nail Salon engaged Adaptive Interiors to project manage and fit out their second salon located at the Sturt mall, Wagga Wagga. Transforming a News agency into a Salon was a very rewarding build for the entire team here at Adaptive.
Every aspect of the customer touch point was taken into consideration during the design phase, specially the shopfront and the reception area enhance customer experience.
Drawing inspiration from nature’s palette, the design incorporated Timber battens, artificial plants and Ceramic white wall tiles.
To bring the outdoors inside, the team incorporated greenery throughout the space. Bespoke joinery was installed to add depth to the overall design, including marble benchtops and crisp white cabinetry. To complement the naturistic palette, the timber feature at the front effortlessly brings warmth to the interiors.
Adaptive project managed all trades including plumbing, electrical, plastering, flooring, tiling and painting. Quality work was crucial and every aspect of health and safety standards were addressed during the fit-out to provide a fully functional and aesthetically pleasing space for the client.
We are incredibly proud of how this project turned out to be and we know that it’ll increases foot traffic to the Wagga Sturt Mall!
Scope of Work
Salon Fit-out
Project management
Place
Wagga Wagga, NSW
Size
110 m2










