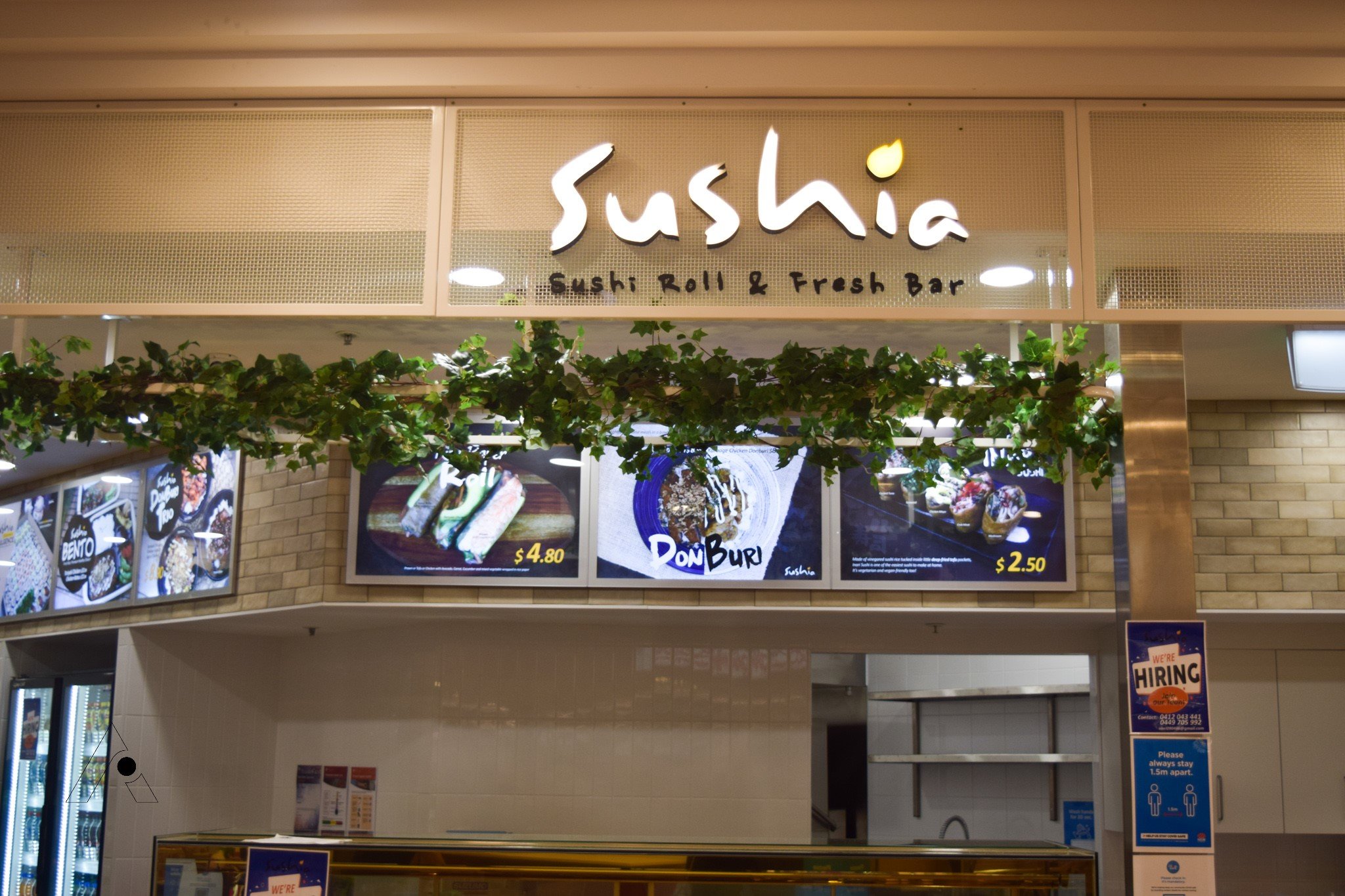Sushia Fit-out, Wagga Wagga
Adaptive fit-out the new Sushia restaurant at the Wagga Sturt Mall. Often when it comes to fitting-out a restaurant, the challenge lies in transforming the space into a functional fit out whilst ensuring that the design contributes to the success of the business. Sushia's philosophy is to exceed client expectations through quality food and exceptional customer service. Keeping that in mind, the project was facilitated within a tight timeframe, making it perfect for takeaway orders.
Constructed under a tight deadline and in a confined space, the magnificent, finished look is immensely rewarding to all involved in the project. The project included alterations to the cool room, vinyl floor coverings, joinery, tiling, signage and wooden features to reflect the Sushia branding. The striking architectural timber details are illuminated by led lighting providing an enticing shopfront.
The project included:
Demolition and removal of existing fit-out
Kitchen Alterations & Additions including Stainless Steel benches, new range hood and coved vinyl flooring
Steel hanging plant features produced by new life industries
Cold and Hot bars to front of store
Wall & Floor Tiling
Faux Brickwork features throughout
Electrical & Plumbing Works
Joinery including storage cabinetry and servery
External feature wall including brand signage and engraved wooden panels with strip lighting
We are confident that the residents of wagga are in for a good treat with the launch of this new Sushia!
Scope of Work
Defit
Restaurant Fit-out
Project Management
Place
Wagga Wagga, NSW
“Special thanks to Carl, Natalie and their team for providing their excellent service during the tough covid-19 pandemic where many works could have been restricted causing excessive delays. The team have worked hard to minimise any delays, their workmanship has also been excellent. Job well done and thank you team!”










